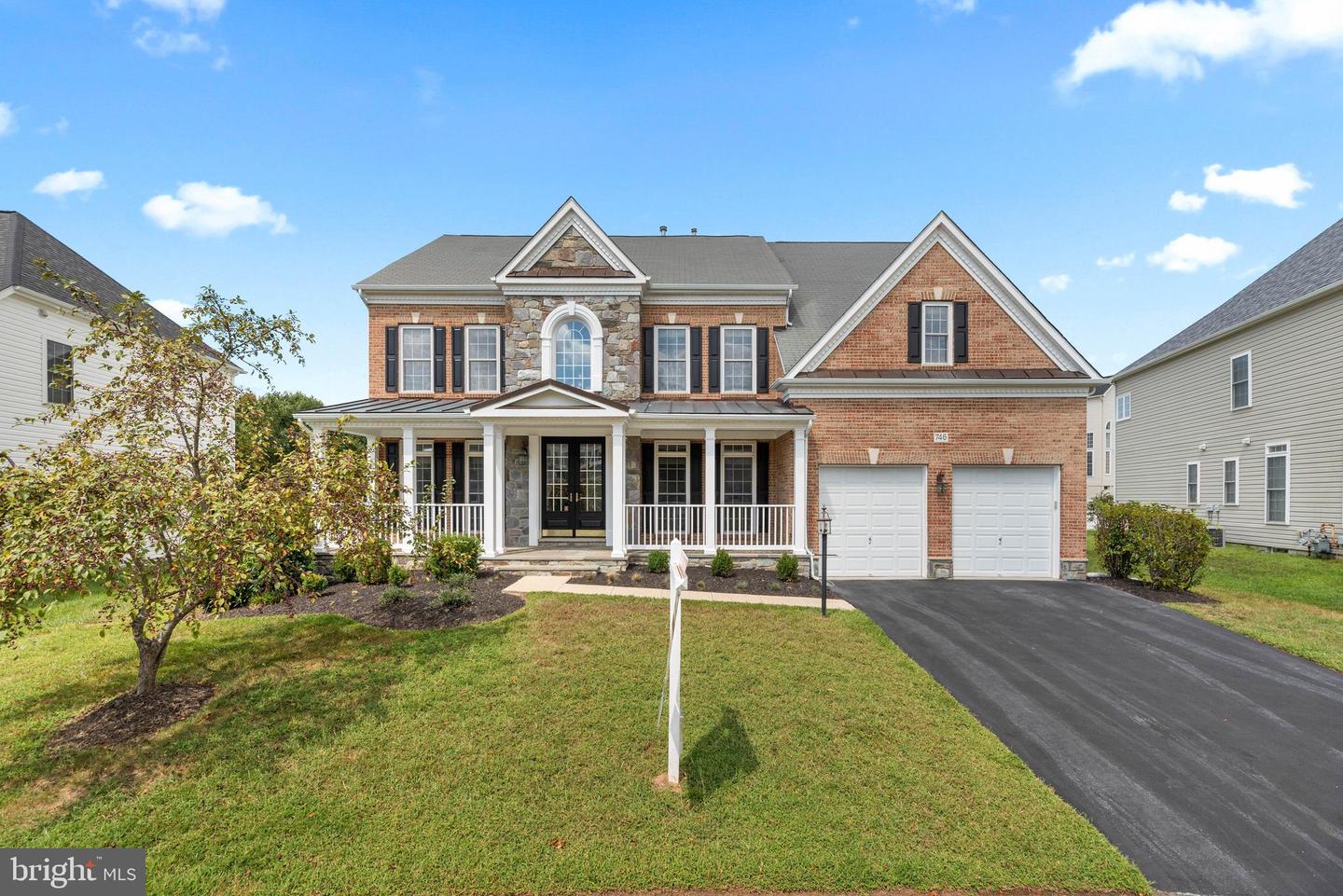Sited on a .23 acre homesite, this stately 4,282 sqft brick and stone front colonial in desirable Chapel Grove offers all the space and style you have been looking for including custom detail and the conveniences needed for todayâs busy lifestyles. Double doors usher you inside to find a 2-story foyer with a waterfall staircase, beautiful hardwoods, 9â ceilings, lovely trim and moldings, a formal living room accentuated by crown molding and tall transom topped windows, followed by a formal dining room including a chandelier with a ceiling medallion, and elegantly trimmed by wainscoting and crown molding. A vaulted ceiling gathers your attention and invites you into the family room centered by an ambient fireplace, brightened by a window wall topped by a Palladian window, and French doors to a study with bay architecture. Nicely designed with many culinary amenities, the eat-in kitchen hosts 42â raised frame wood cabinetry, upgraded granite counters, harmonizing tile backsplash, stainless steel appliances including a cooktop, and a curved center island with a breakfast bar, a casual rear staircase to the bedroom level, and a pass-through window to the morning room showing a vaulted ceiling and a walkout to the backyard. Ownerâs suite presents a cathedral ceiling, twin lighted ceiling fans, a sitting area with a 3-sided fireplace, a walk-in closet, and a luxe bath with a gorgeous double vanity, a separate glass enclosed shower, and a raised jetted tub. Expansive lower level offers a rec room with an ambient fireplace, a bonus room, a guest bedroom, a full bath, and a walk-up to the backyard. Community Pool!
MDAA2041890
Single Family, Single Family-Detached, Colonial
5
ANNE ARUNDEL
4 Full/1 Half
2006
2.5%
0.22
Acres
Public Water Service
Brick, Brick Front, Stone, Vinyl Siding
Public Sewer
Loading...
The scores below measure the walkability of the address, access to public transit of the area and the convenience of using a bike on a scale of 1-100
Walk Score
Transit Score
Bike Score
